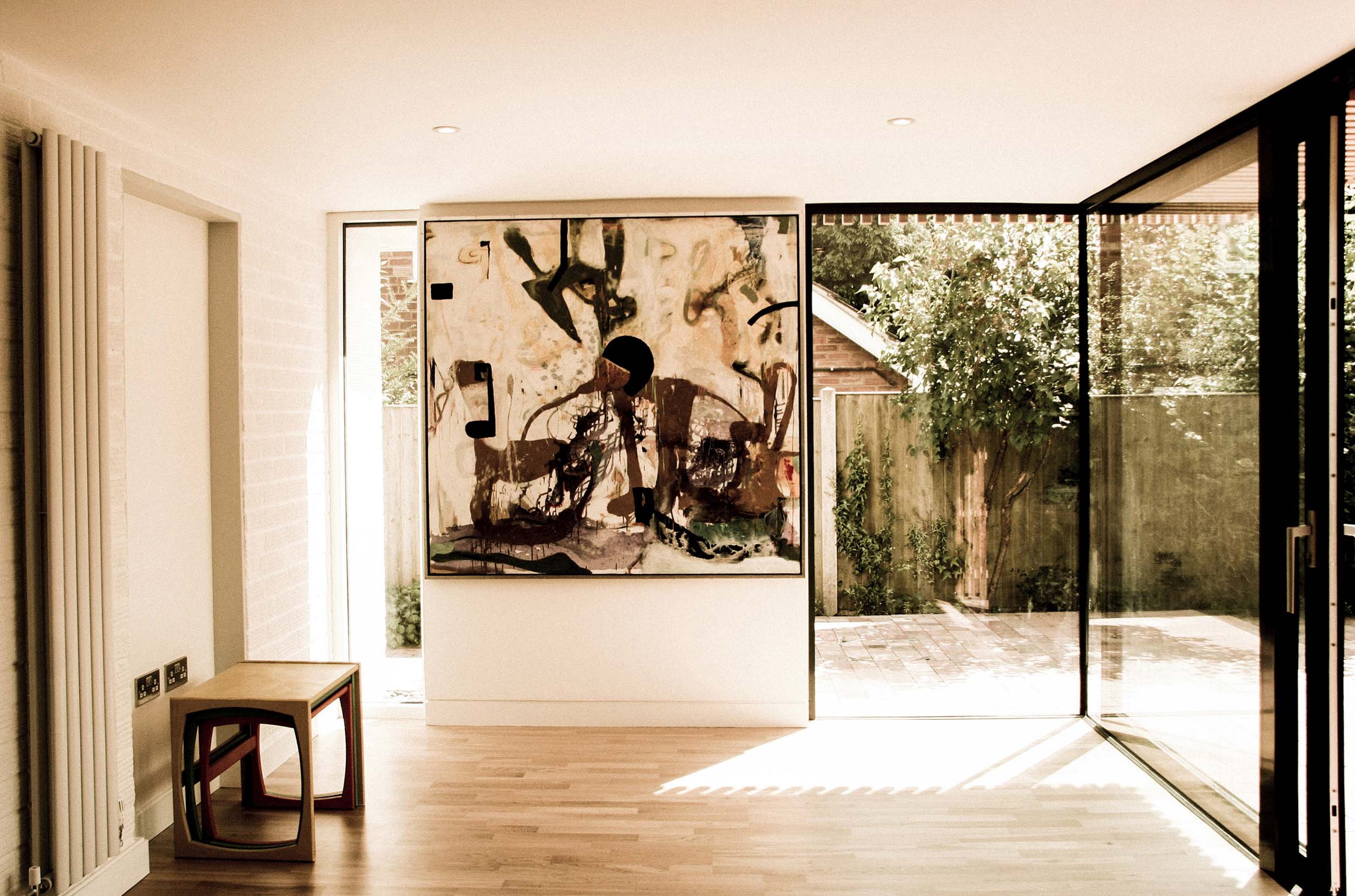
HOUSE WITH A PINK DOOR
Warwickshire, UK
2015
This L shaped, vertical timber clad extension and re-modelling of an existing suburban house creates a cosy family sanctuary and is a complete re-think of the humble British bungalow. We utilised the redundant space between the house and its neighbour, whilst dramatically revising the layout of existing spaces to convert the dwelling from a congested, overheated house into a contemporary three bedroom home. A new entrance and hallway leads to an open-plan dining, kitchen and living area, freeing up valuable space making one of the existing bedrooms significantly larger.
Our extension has added more than just value to the house, it has turned a standard space into a unique home for a young family to grow, relax and come together. Clad in cedar, the cantilevered extension provides an elegant surprise to the rear of the property with large sliding glass doors that open up to the garden, blurring the line between inside and outside. The unapologetically crisp and modern extension is distinct from the existing bungalow which has been simply brightened up by painting the existing brickwork. The whole family was involved in the design process and you may well ask “why the pink door?” The choice came from the client’s 6-year-old daughter.
STATUS
Completed
DETAILS
KHA Project Team
Klas Hyllén + David Robinson
Structural Engineer
Webb Yates
Main Contractor
AJP Construction






