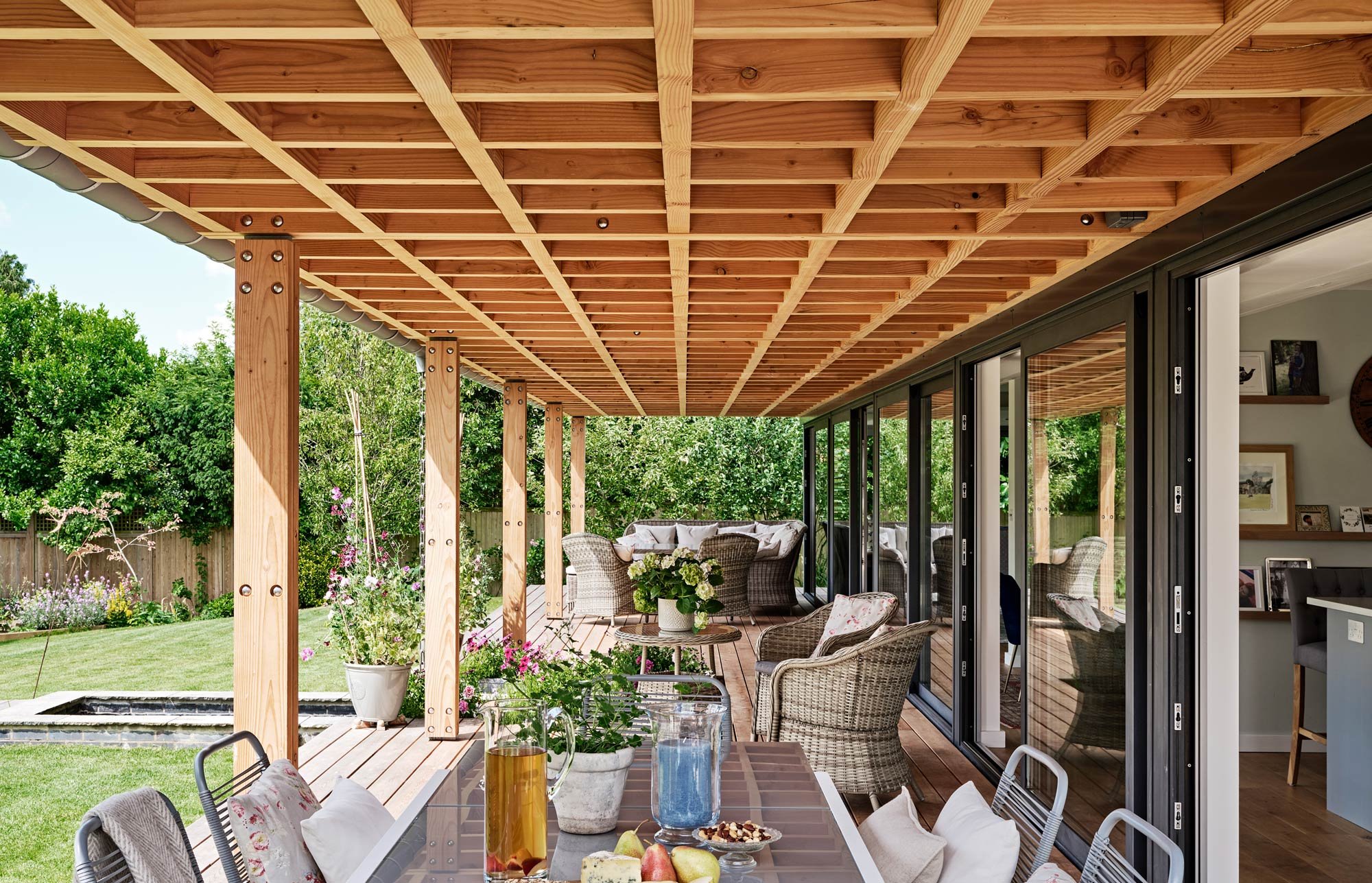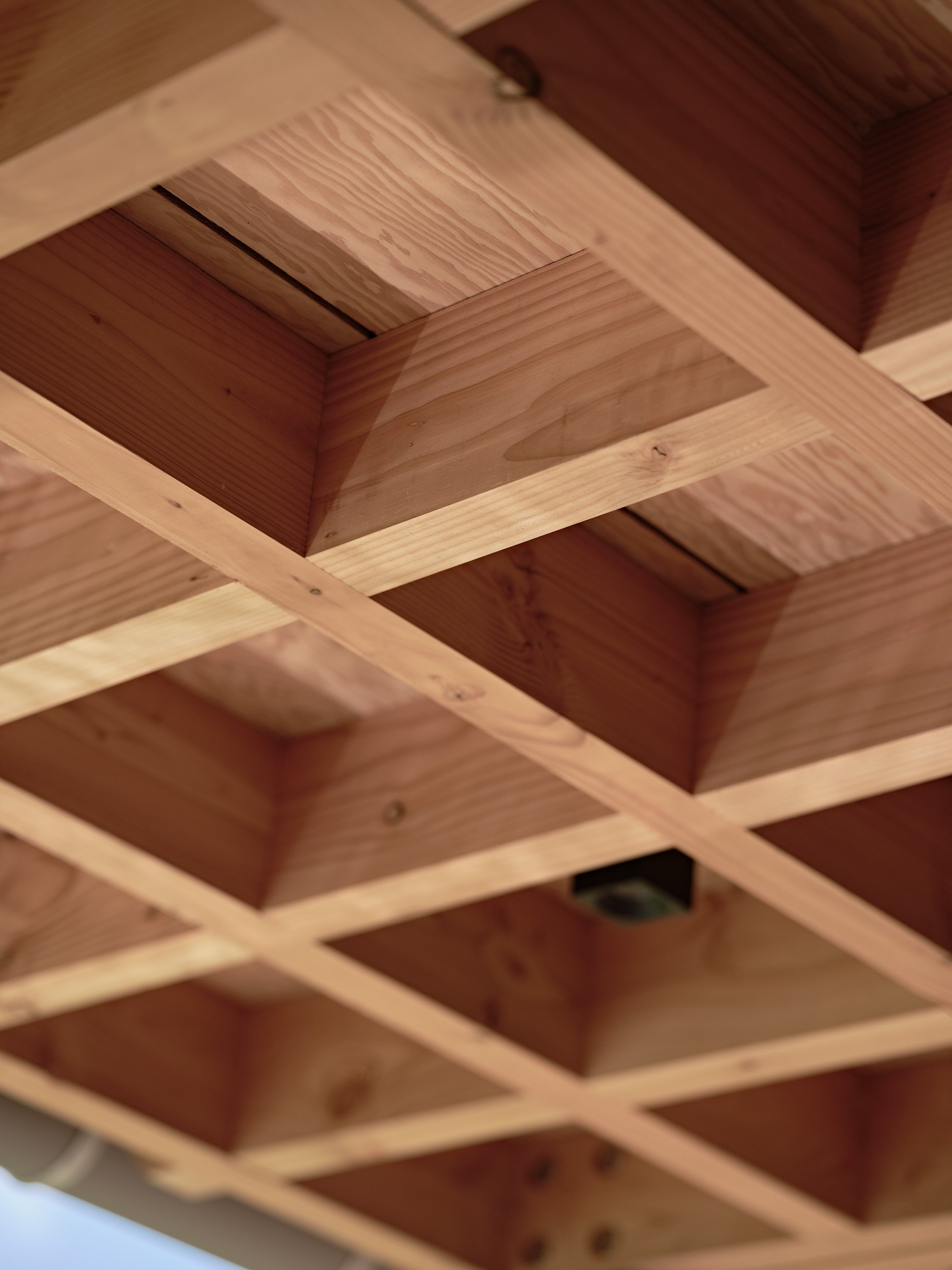
GARDEN HOUSE
Somerset, UK
2021
A beautiful garden with views over Wells Cathedral and an existing house with 18 metres of south facing glazing to take it all in. The only problem being a house suffering from serious overheating and glare issues. Our design elegantly solves this problem by adding a three metre deep canopy extension and veranda. The canopy, expressed as a geometric diagrid timber roof in Douglas Fir, rests on six pairs of columns with galvanised steel brackets, giving the roof a floating appearance.
Our design creates five bays for outdoor living extending the social areas of the house significantly to create an inside/outside space that can be enjoyed from early spring to late autumn. The only sun rays that now reach the interior spaces are low beams of winter light when the extra heat is more than welcomed. For the rest of the year the house is now blissfully cool.
STATUS
Completed
DETAILS
KHA Project Team
Klas Hyllén
Structural Engineer
Momentum Engineers
Main Contractor
Craft Renovations
Photography
Adam Carter Photo






