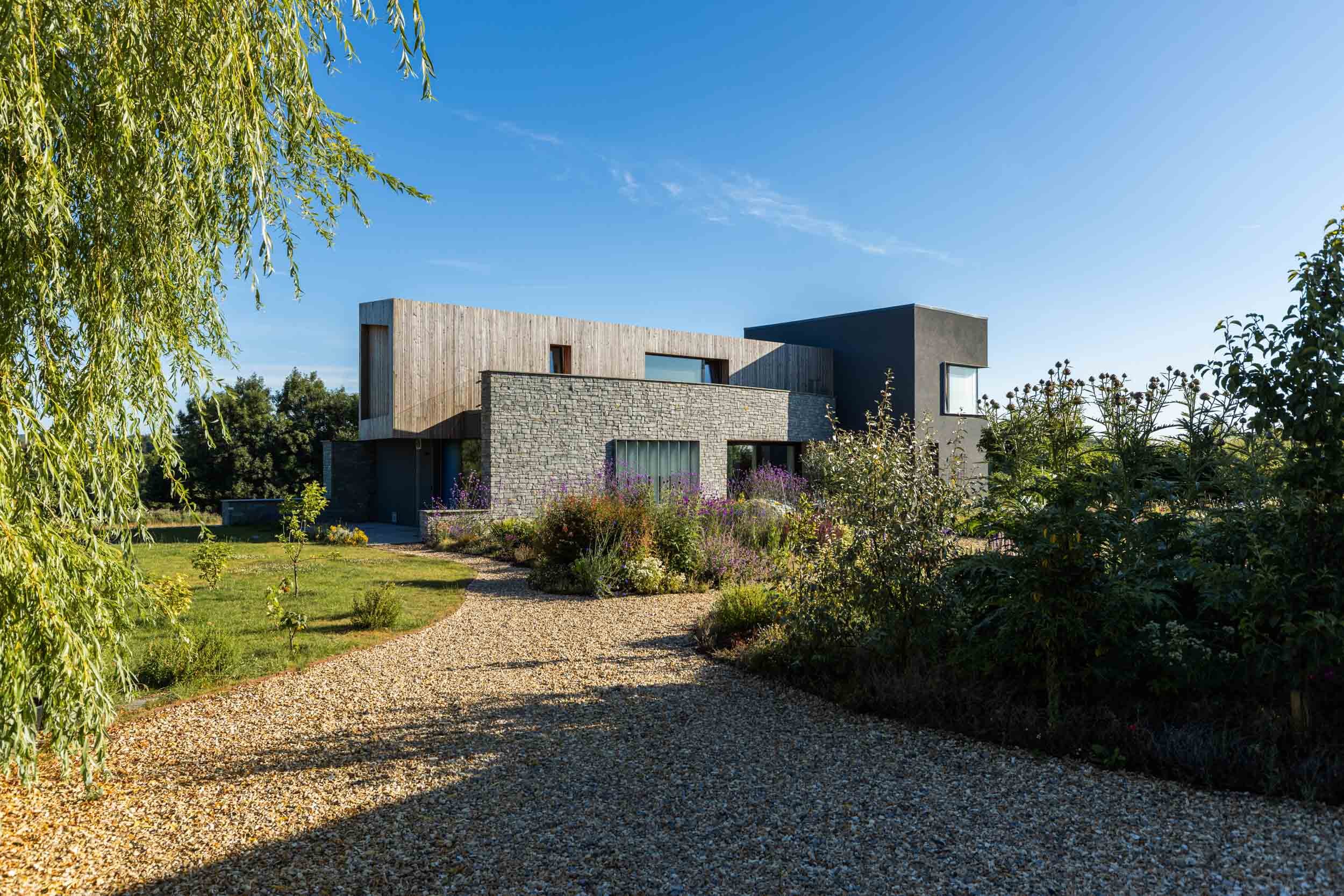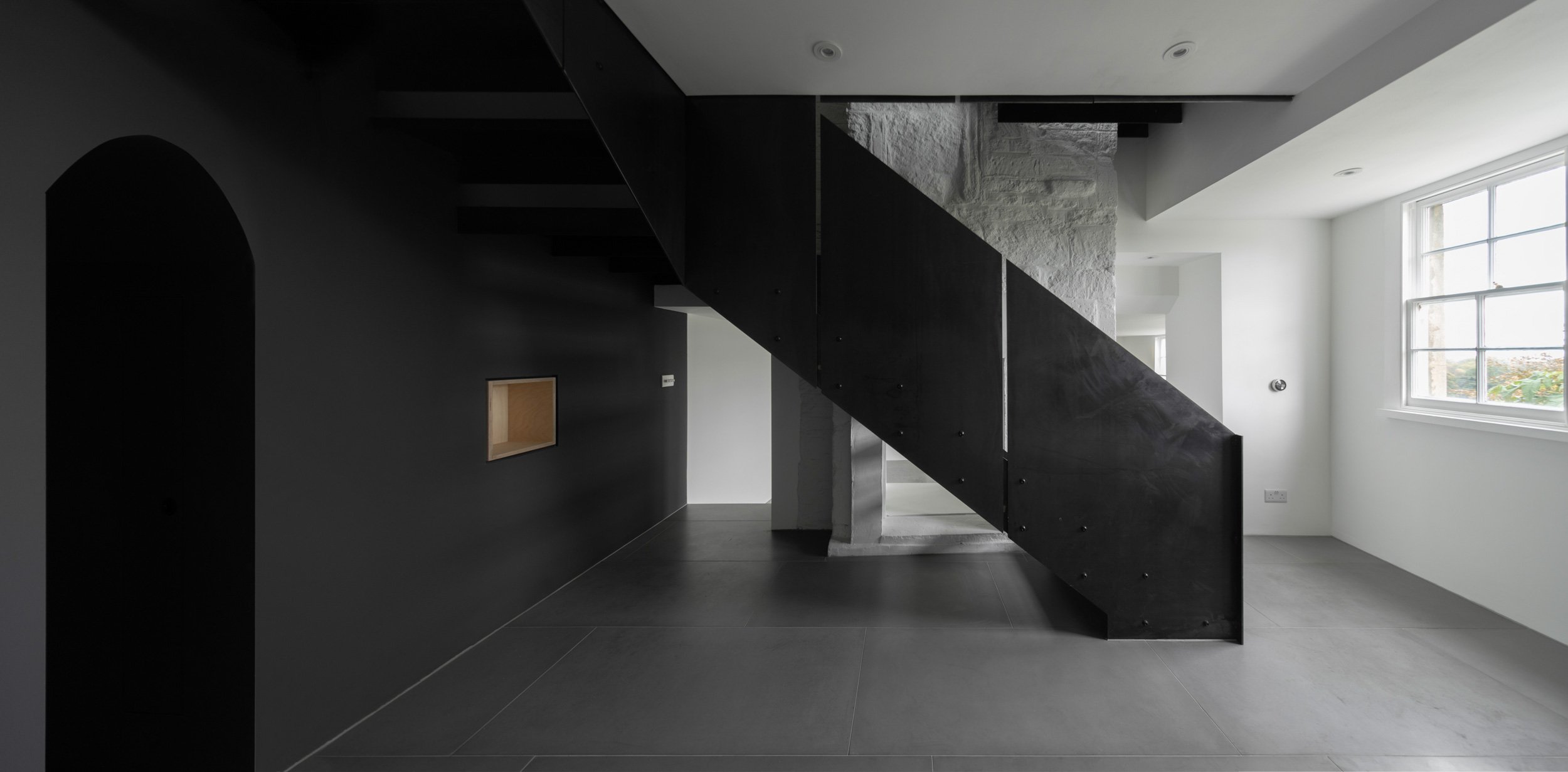ETHOS
Great architecture provides spaces where we’re effortlessly at peace, making time spent with those around us more meaningful. In every project that we take on we seek to make buildings that will enrich the lives of our clients providing comfort, joy and beauty in all that we do.
Our architecture is rooted in an ethos of simplicity with a high attention to detail, light and material choices. We love to celebrate good craftsmanship and connections to nature.
We believe that good architecture should be timeless, evocative and environmentally conscious at its heart. We aim to create enduring architecture that is inherently of its place and reflects the ambitions of our clients.
PROCESS
We design by the principle that we would rather build one project really well than several average ones. We think great design can only come from the iterative process of slowing down, to give oneself the space to consider, reflect and understand - all qualities that we seek to engender as emotive experience in all our completed projects.
We listen carefully to our clients and seek to respond with purpose and creativity to their requirements – always seeking to be ambitious and challenging, whilst providing a high-quality service that aims to deliver more than expected.
The design process is complex, and our architecture is the result of deeply meaningful collaborations with our clients, engineers, consultants, carpenters, builders and craftsmen. We absolutely love this process - the conversations, the exploration, the making – grounded in an ethos of transparency and teamwork.
Read more about our values and processes in our Library, where we have collated information and answers to questions common to all projects.

Klas Hyllén Architecture was established in 2013, and since our inception we have developed an award winning portfolio of consistently high-quality projects. In 2023 we were awarded a Special Mention in the Best Young Firm category at the international A+Awards. We are deeply passionate about what we do and we approach each new project with a great amount of curiosity. We are based in the South West of England, in the heart of the historic working town of Bradford on Avon in Wiltshire, and we work across the UK.
KLAS HYLLÉN
Founder
Architect and Creative Lead
BArch (Hons) | Dip Arch | Mphil | ARB | RIBA | RIAS
Klas grew up on the coast in southern Sweden and has lived and worked in the UK since early 2000. Coming from a family of makers, artists and thinkers he developed an interest for architecture early on. He has always been interested in the relationship between context, materials and in how buildings relate to their place and natural environment. Klas takes a creative lead on all our projects and oversees design work from start to finish.
Klas graduated with a first-class honours degree in Architecture at the Edinburgh College of Art followed by a Diploma in Architecture with distinction. His student work was awarded the RIAS Drawing Award, highly commended for the RIAS Silver Medal for the best Scottish student and with both his design work and dissertation nominated for the RIBA President’s Medal.
Klas went on to earn a Master of Philosophy at Edinburgh University for his work on “The Unconscious Life of Old Town “– a research project by design on the relationship between the perception of our built environment and contemporary architecture within a historic context. Klas has also held Associate Lecturer positions at Edinburgh University and UWE Bristol.
RUTH HYLLÉN
Strategic Business Lead
BA (Hons) | MSc
Ruth is an Art Psychotherapist with a background in Fine Art. She takes a strategic lead in all business and development decisions at KHA.
Ruth studied Fine Art in Leeds before gaining a Masters of Science in Art Psychotherapy at Edinburgh. She has over 15 years of experience as a psychotherapist, and specialises in work with children and young people.
Ruth brings an invaluable external perspective to the direction of the practice.
In addition to her work as an art therapist Ruth runs Studio Bacchus which is a creative co-work space within which Klas Hyllén Architecture is based.
Originally from Stratford on Avon, Ruth is very much a creative at heart. She loves travelling, Iyengar yoga and being in the outdoors, and whilst not juggling her many commitments you’ll find her working on her own art making.
SAM SMITH, HIDE FILM
Videographer/Photographer
BFA (Hons) | MFA
Hide Film is a production studio for artist film, cinema, photography and design. The studio was founded by filmmaker Sam Smith and takes its name from the birdwatching hides where we sit, frame and observe. The studio works in short and long form, within digital and analogue media and is invested in building collaborative filmmaking practices through meaningful lasting relationships.
Sam Smith is an artist and filmmaker interested in the technical and creative manipulations inherent to moving image capture and production. His work brings documentary footage and archival content in contact with speculative narratives to render relationships between geological formations, architectural apertures and (cinematic) histories.
Smith's films, video installations and live desktop performances have been presented at art institutions and film festivals around the world.
MOUNTAIN FILM
Klas has travelled widely and loves the mountains and the sea. He is at his happiest sipping tea along the Annapurna trek in Nepal, high up a climb on Ben Nevis, or when taking his children out on the paddleboard. These elemental worlds bring the necessary balance to a complex and hugely rewarding career as an architect.

We nurture a particular interest in working with existing buildings and within historic contexts. We specialise in the design of bespoke homes and have experience on projects ranging from highly thermally efficient new houses, to brave contemporary interventions to listed buildings, through to technically challenging retrofit and extension projects to existing properties.
RETRO FIT
Retrofit is a term given to the design process of working with an existing built volume and significantly improving the environmental performance. In the UK, there is a very large number of properties with an unnecessarily high energy demand, primarily due to air leakage from poor insulation and poor interface detailing. Energy demand can be substantially reduced by increasing the building’s ability to retain heat through improvements to the thermal envelope, mitigating heat loss and removing the need to continuously heat the building. More efficient systems can also be installed such as air-source heat pumps or solar panels, which remove the reliance on fossil fuels.
We love to work on new homes, but we also realise the fundamental importance in overhauling our existing housing stock, avoiding demolition, and reducing our carbon footprint through reuse and recycling. When working on a retrofit project we pledge to not only deliver a significant improvement to the overall thermal performance, but in the process add architectural interest and beauty, intrinsically improving the quality of life within the property.
ENVIRONMENT
We cherish the challenge that comes with reducing our impact on the planet and we know how to deliver an environmentally efficient home, be it a complete overhaul to an existing 1960s house, a listed building or a new build structure.
To us, sustainability and environmental performance is an inherent part of the design process and we will always ask our clients to aim for their project to meet the RIBA Climate Challenge reducing energy demand, becoming water efficient, and having a very low embodied carbon footprint.
This approach should be obvious to all designers, and not considered a luxury. Reducing demand for energy and water and selecting materials that are environmentally friendly leads to homes that are healthier and more comfortable to live in with little temperature differentiation and with very high internal air quality.









