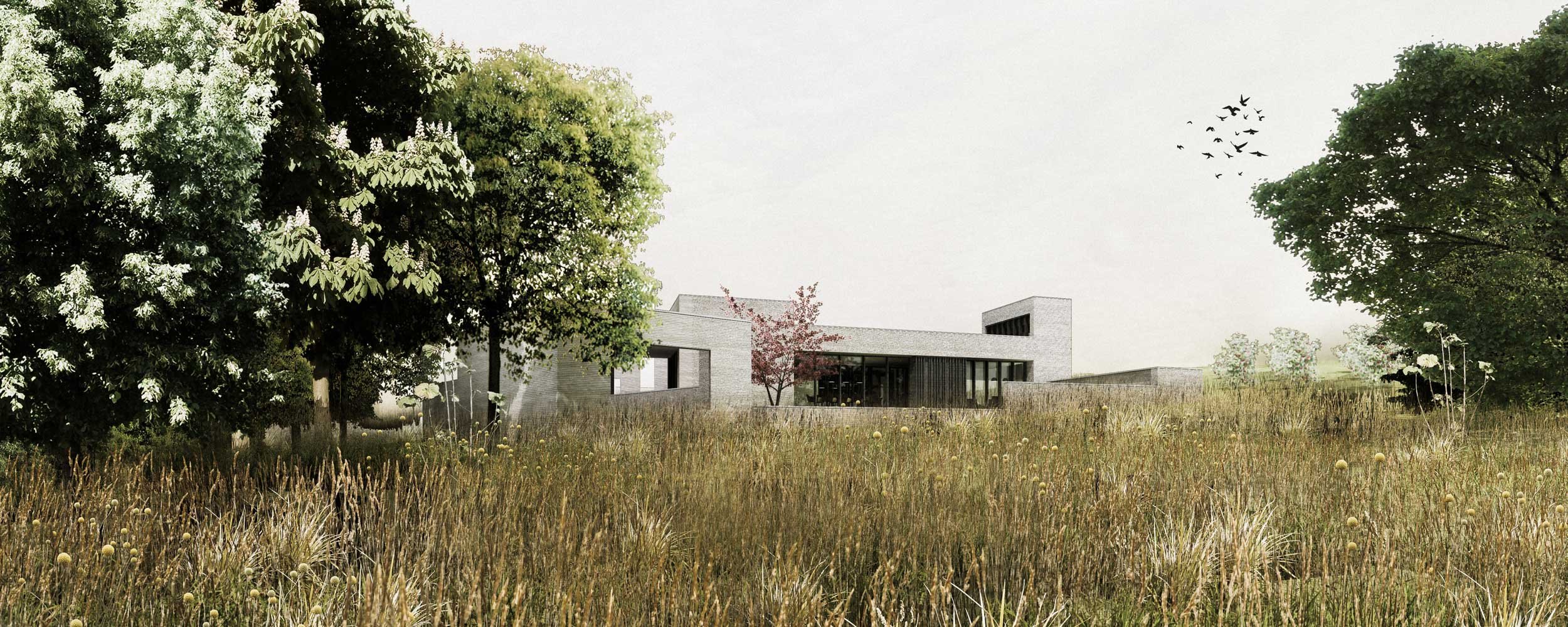
ORCHARD HOUSE
Warwickshire, UK
A rural house to retreat to, sited within apple orchards and organised on the axis created by the avenues of trees on the hillside with views across to the Malvern Hills. The house sits within a wildflower meadow and is perceived as a sequence of volumes linked by perimeter walls. The forms appear to emerge from the fields which grow wild all the way up the boundary – the domestic landscape contained inside the perimeter wall creating a clear hierarchy between house and farmland.
It is a world of slender linear clay bricks rising from the clay ground defining this part of Warwickshire, handmade to create irregular textures and depth to the elevation. The house is a physical manifestation of solidity and warmth – a protection from the elements as autumn storms sweep the arable surrounds.
STATUS
Concept Design
DETAILS
KHA Project Team
Klas Hyllén
Planning Consultant
Stansgate Planning
Landscape Architects
Portus + Whitton
Energy Consultants
Aaben Consulting





