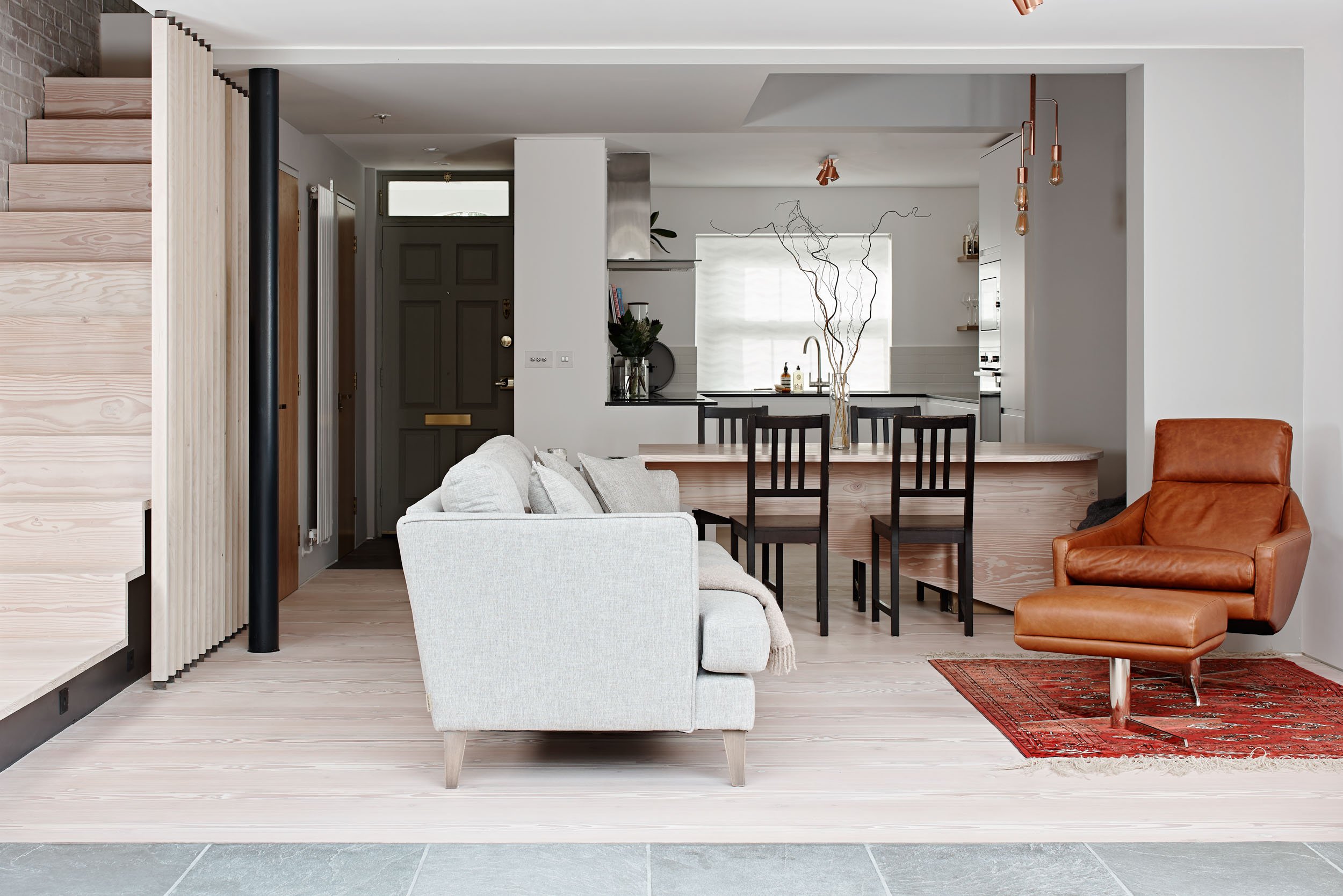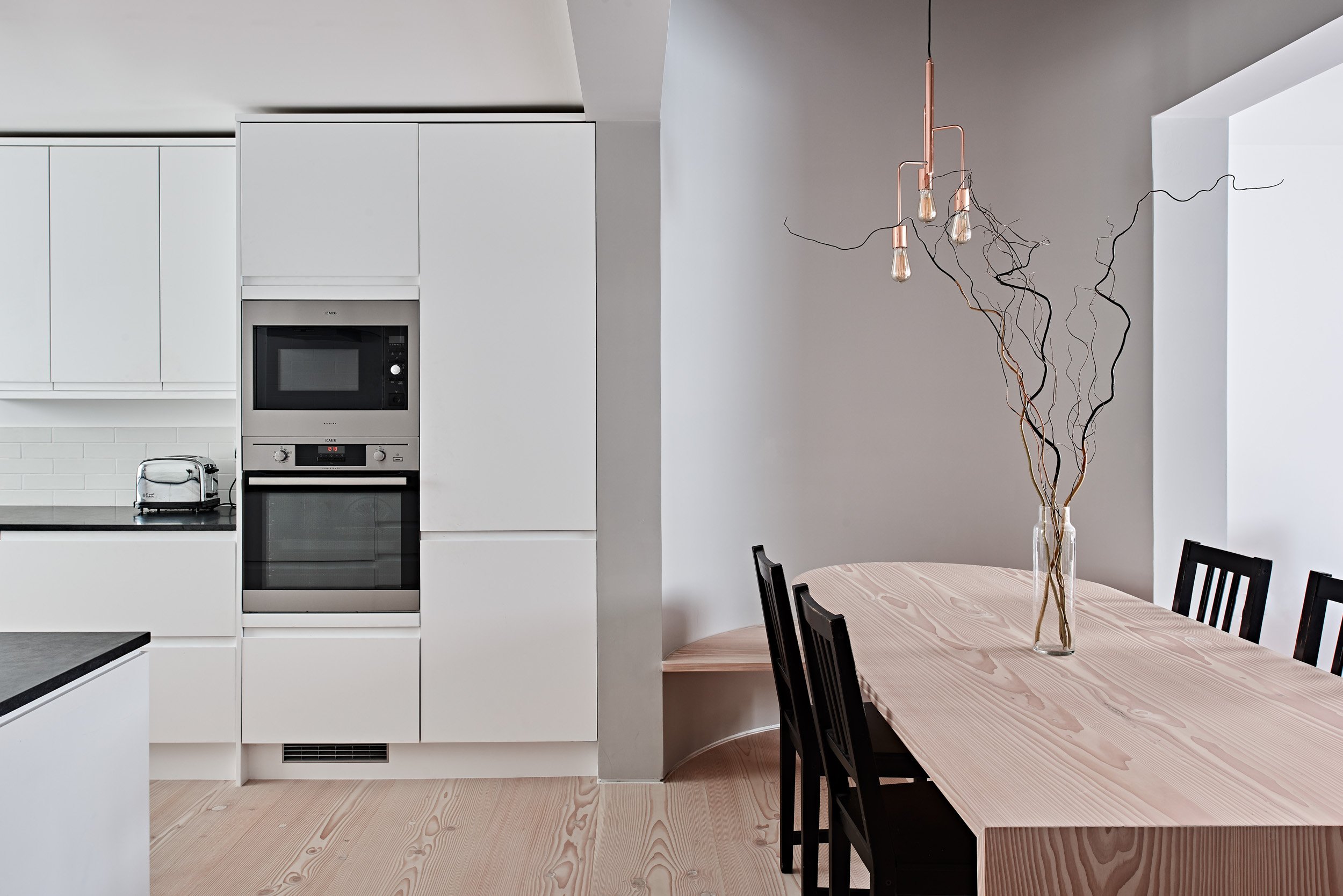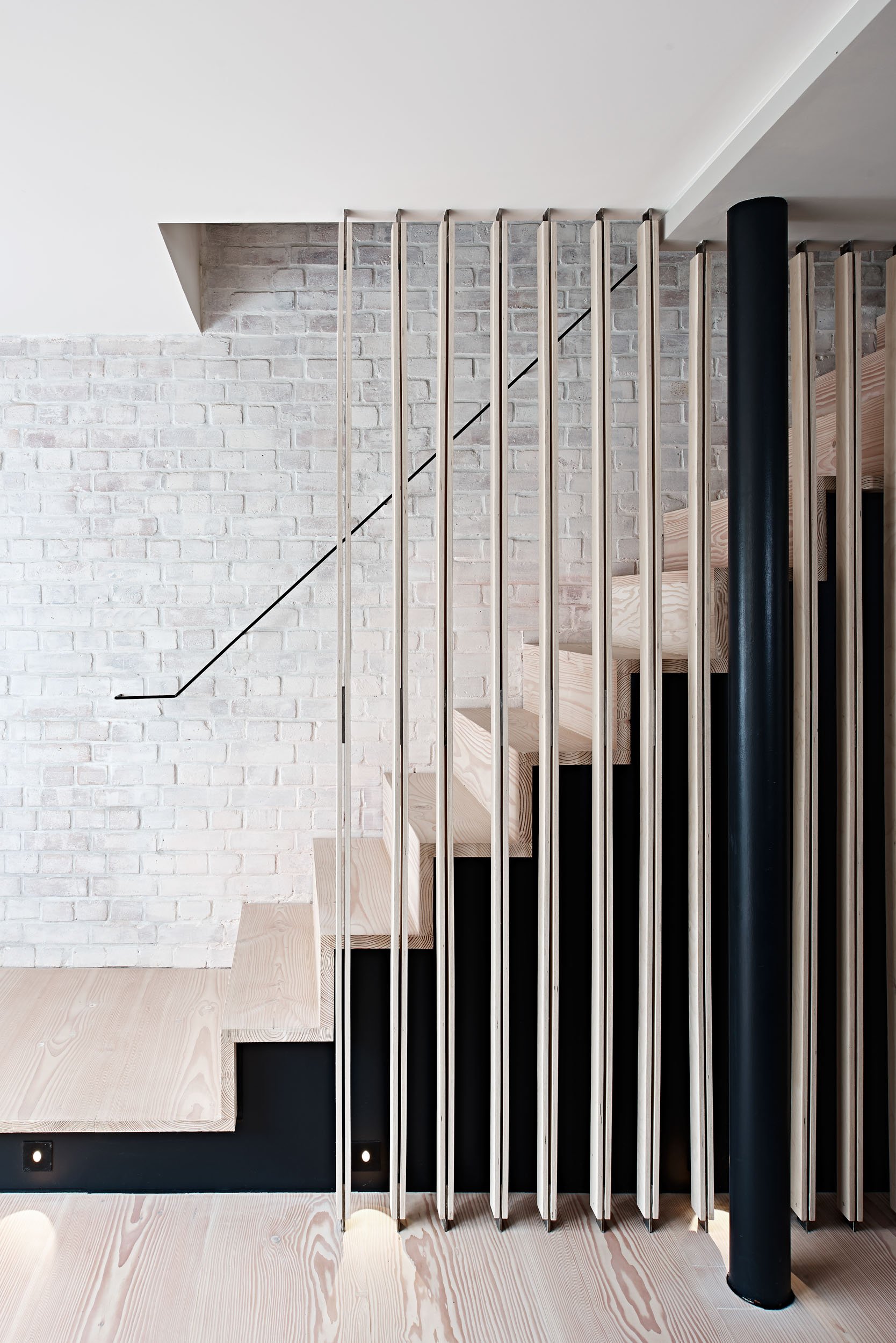
HOUSE DESIGNED AROUND A TABLE
London, UK
2016
Before we started, this unassuming and tired looking townhouse had a layout found in countless similar properties around the country – two floors of bedrooms stacked above a ground floor lacking in spatial connectivity and unfit for modern day-to-day life with compromised space to entertain, relax or socialise.
The brief from our clients was straightforward – provide us with generous living areas, a sense that we live in a three-storey house, and with connections to the garden.
Our idea was simple: shift the centrally positioned ground floor stair to one side leaving a void that opens to the floors above which gives a sense of connectivity vertically. This allows us to transform the ground floor from a warren of rooms to a single open plan social space that further extends out into the garden both visually and materially. The new dining table – designed by us and made from the same Danish timber used for the floor and new stair – occupies the niche left by the old stair and becomes the heart of the house.
CONNECTIVITY
The new stair is considered as a piece of furniture, crafted in pale Douglas Fir timber with the base painted an ink black. The existing stair from the first to the second floor is retained and overhauled with details painted black providing visual connections between the floors. The void left by the old stair at the ground floor gives a sense of drama above the dining table and the new layout completely opens up the shared living spaces to the garden which, on warm days, becomes an extension of the living room.
MATERIALS
White lye stained Danish Douglas Fir, birch plywood, exposed brickwork and carefully selected ironmongery create a warm, muted, elegant combination of materials.
STATUS
Completed
DETAILS
KHA Project Team
Klas Hyllén + David Robinson
Main Contractor
Pask Construction
Photography
Adam Carter Photo












