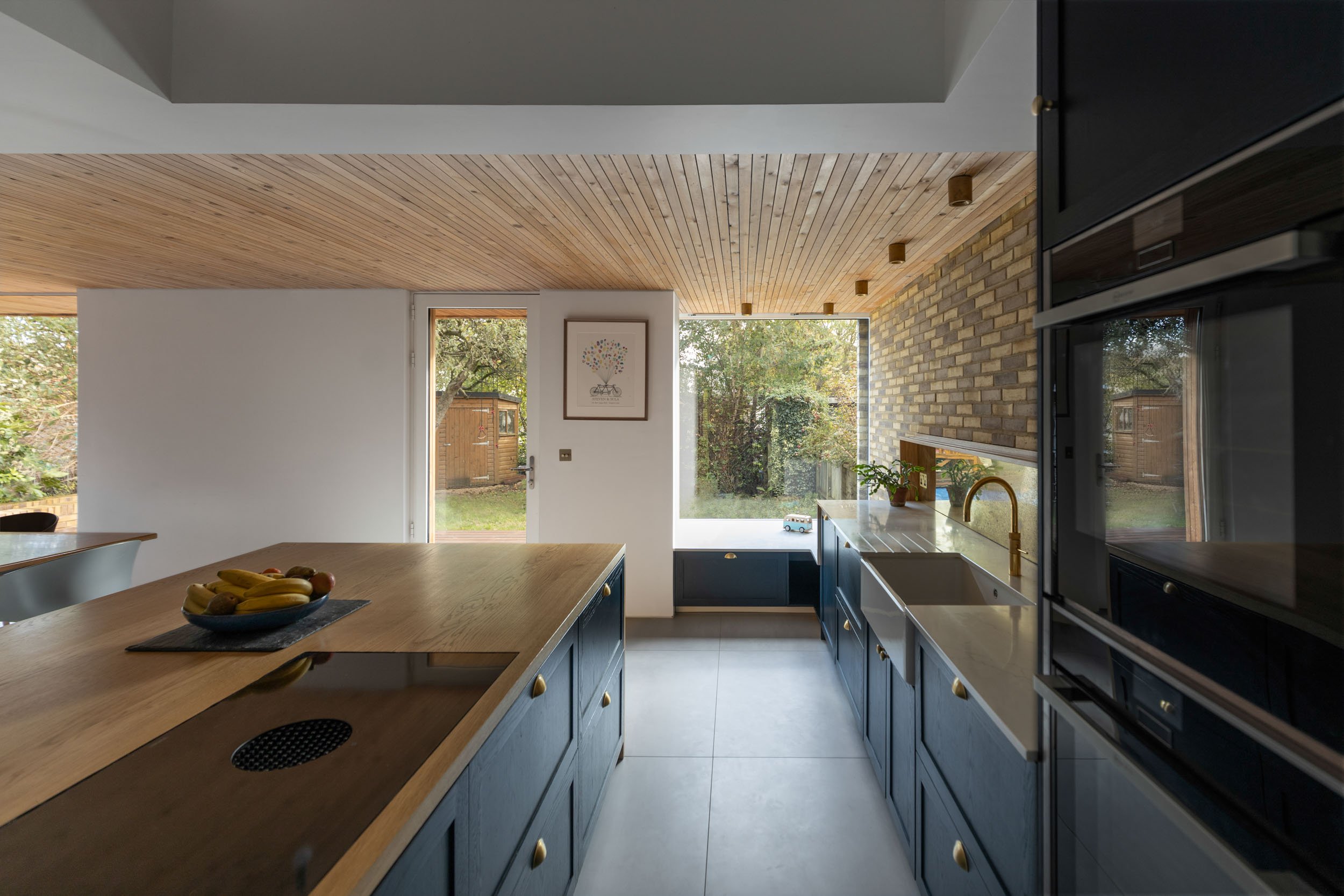
BRICK LINTEL HOUSE
Wiltshire, UK
2021
One of our favourite retrofit projects and an example of what one can achieve with the most common of British house typologies: the ex-council house semi. Up and down the country this is a well-established layout – a modest two up, two down with a galley kitchen, a draughty conservatory and a poor-quality garage. Just enough space to squeeze a car onto the drive, but not enough space for a 21st century family internally or externally.
The convention is to move up the property ladder but this family chose to invest in what they already had and instead renovate and extend the house to suit their needs. Remarkably, in terms of volume, the design is all covered under permitted development rights. Materially and spatially, it is a contemporary addition fit for modern family life.
STATUS
Completed
DETAILS
KHA Project Team
Klas Hyllén
Structural Engineer
Malishev Engineers
Main Contractor
Pascoe Carpentry
Photography
Hide Film












