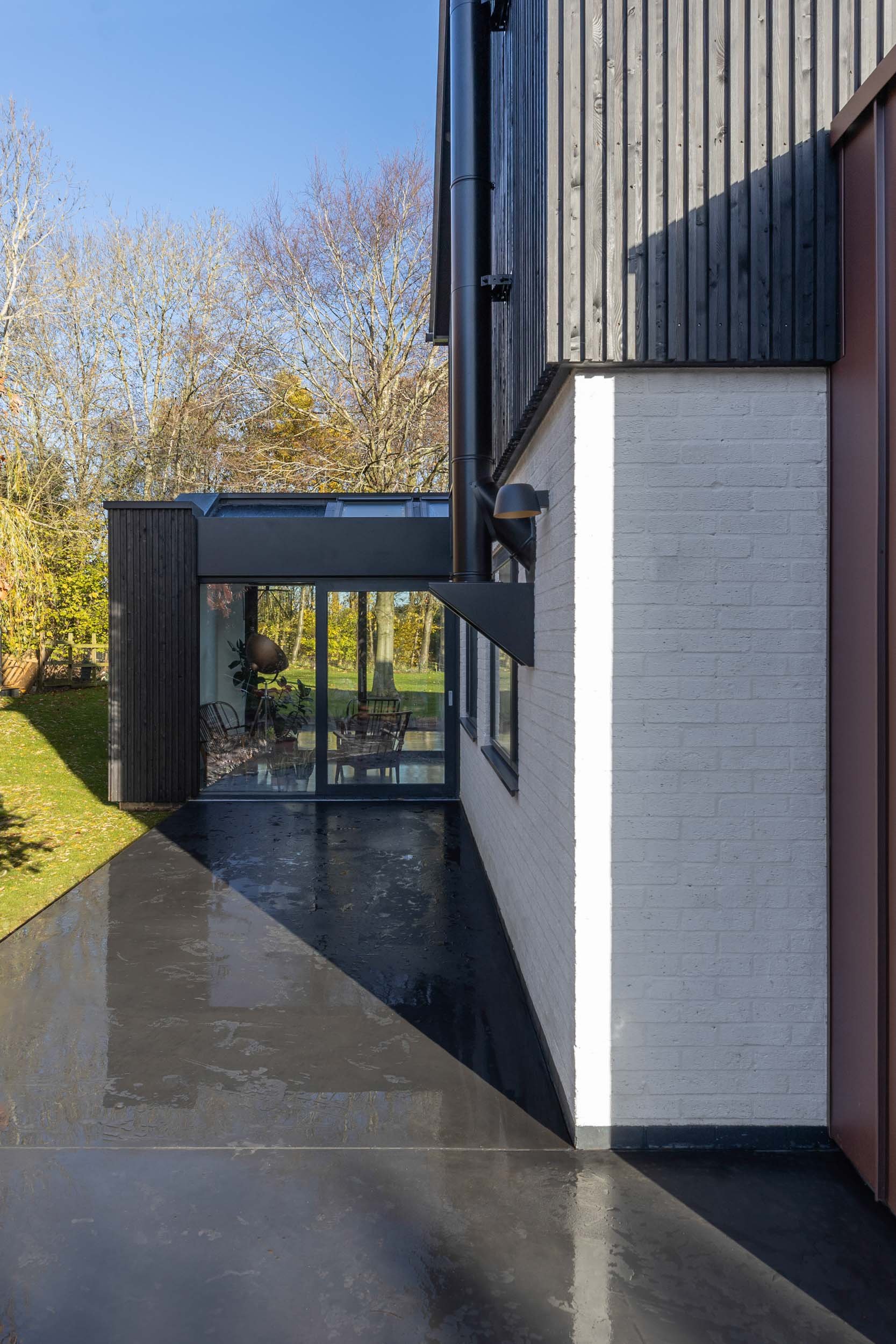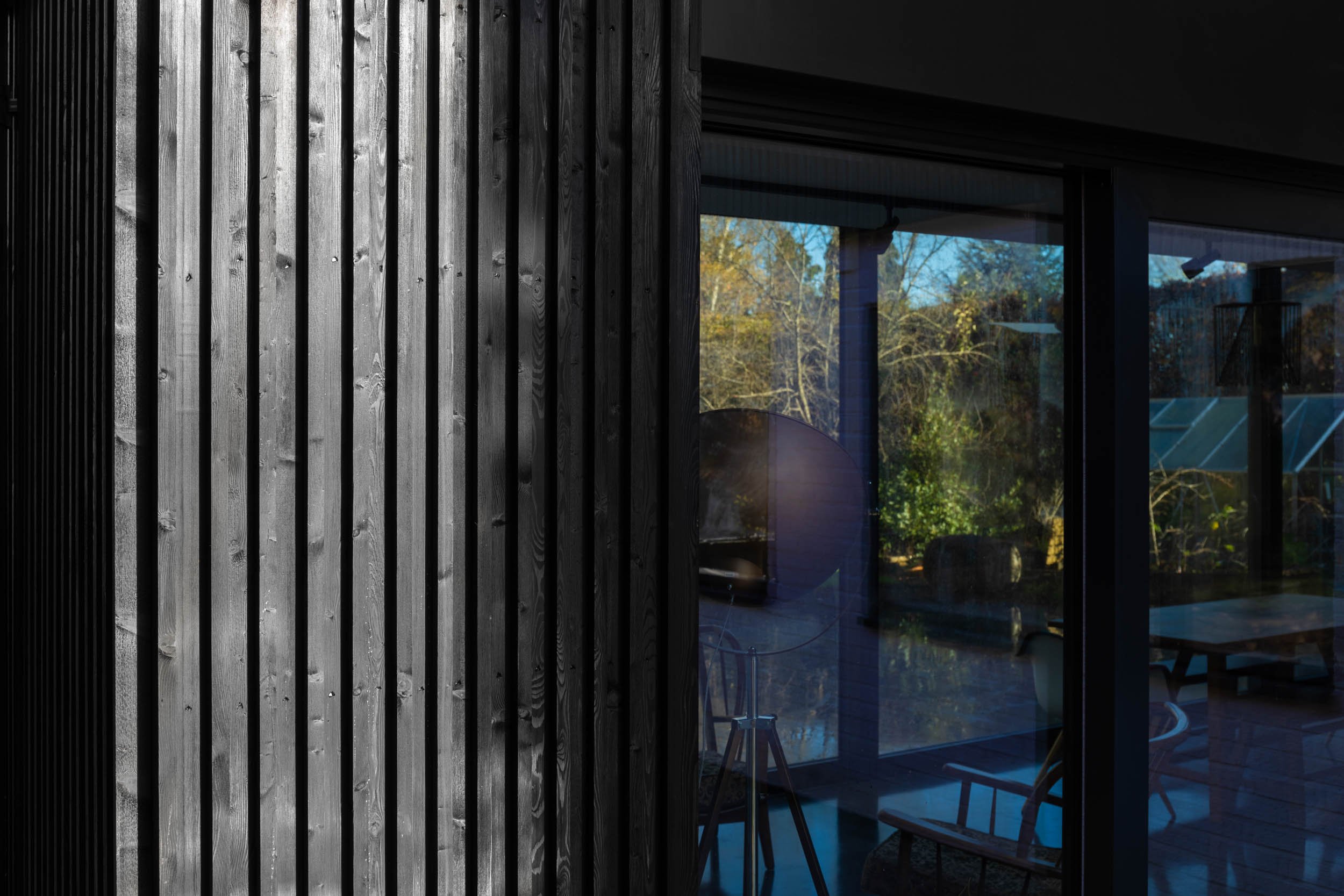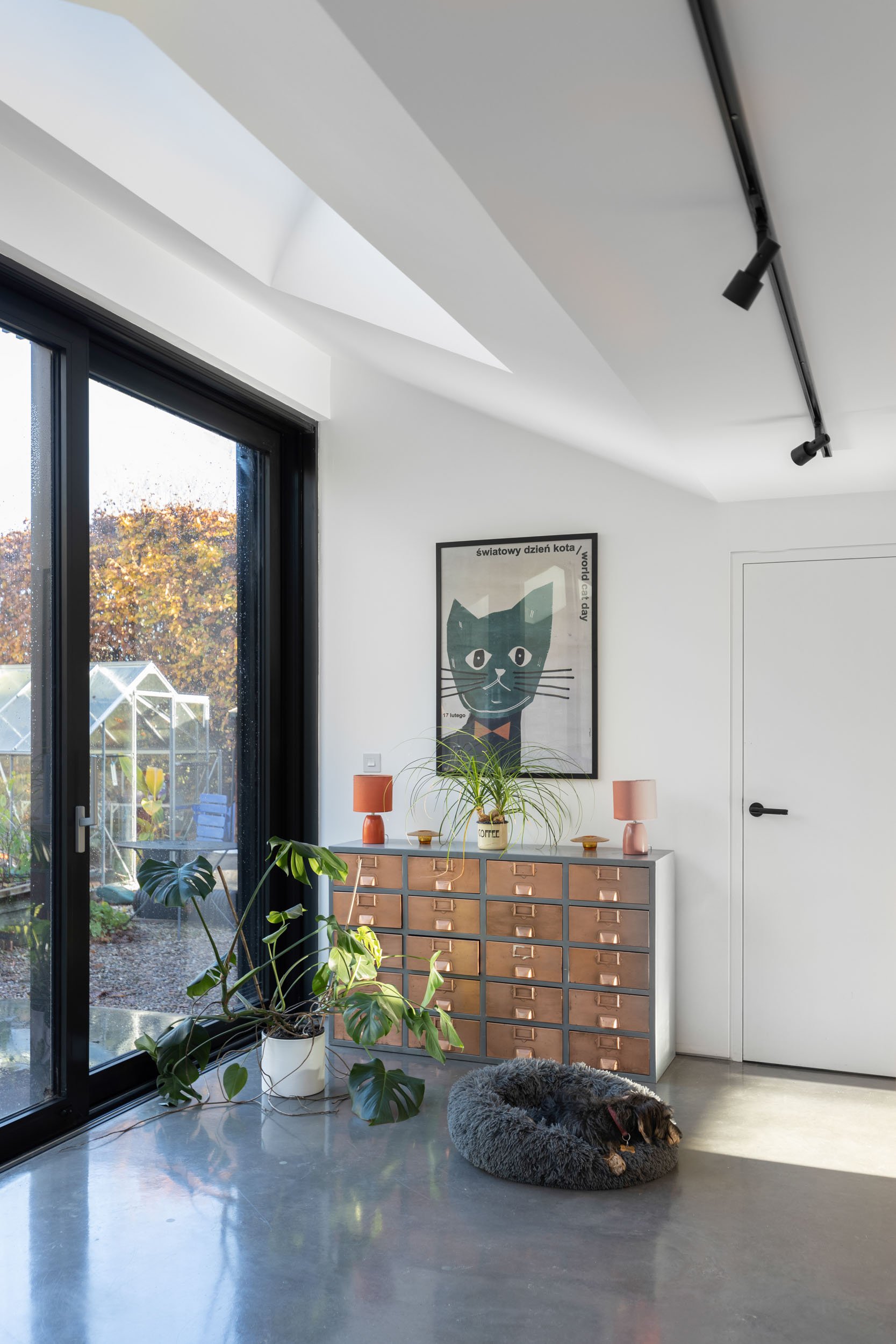B-HOUSE
Leicestershire, UK
2022
B for Boring they said. The client that is, of their existing home. This is a radical rethink of an existing brick house that many would have most likely knocked down and instead built new. The original house was indeed boring, poorly performing with mould ingress and in dire need of an upgrade. Driven by the desire to reduce waste, our design is an exercise in retrofit, careful re-organisation and re-dressing.
The house is on a generous plot in a leafy suburb, surrounded by mature trees, neatly pruned neighbouring gardens and well-kept houses. Our proposals add a simple extension, generous in height, and with a large opening to the garden and the trees, creating an open family space blurring the boundary between inside and outside. The upstairs is re-organised whilst the front adds a simple zinc clad porch to link existing bay windows and create a generous and welcoming entrance. The extension is clad in dark stained larch, staggered to give the elevation depth. The larch extends to the first floor of the original house, breaking up the volume, with the remainder of the brick walls simply painted using a breathable, lime based white wash.
STATUS
Completed
DETAILS
KHA Project Team
Klas Hyllén
Structural Engineer
Blackwell Consultants
Main Contractor
S Walker Building Contractor
Video & Photography
Hide Film













